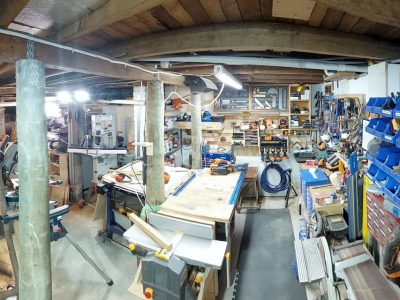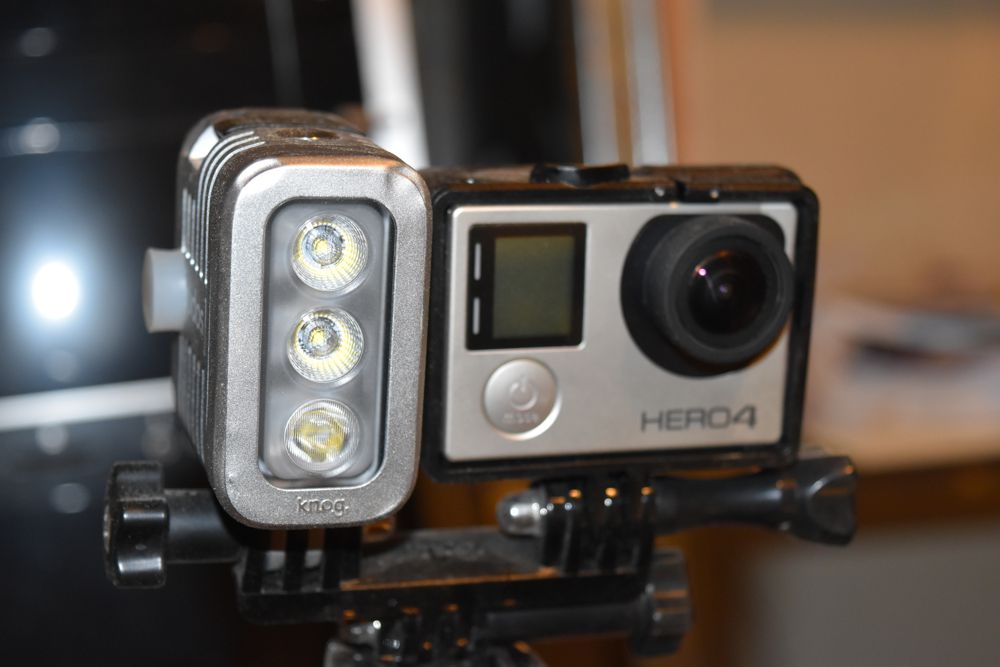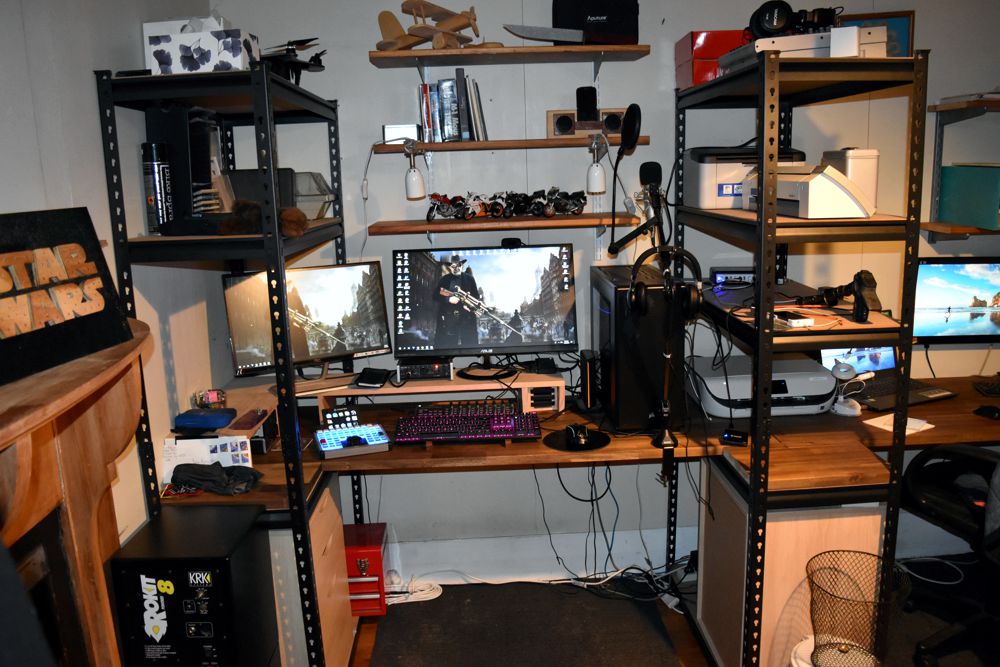So those that have followed along the workshop upgrades… I have finally started to put in the raised floating floor behind the drop saw. Now there is a reason that the floor is raised as it is, this is due to;
- We live on a hill and
- if I dig and made the floor level with the main concrete floor then I would be digging below the chimney support which is not a good idea.
- When it rains the water comes down the fill under the polythene groundsheet and then under the main concrete.
- So it has to be stepped.
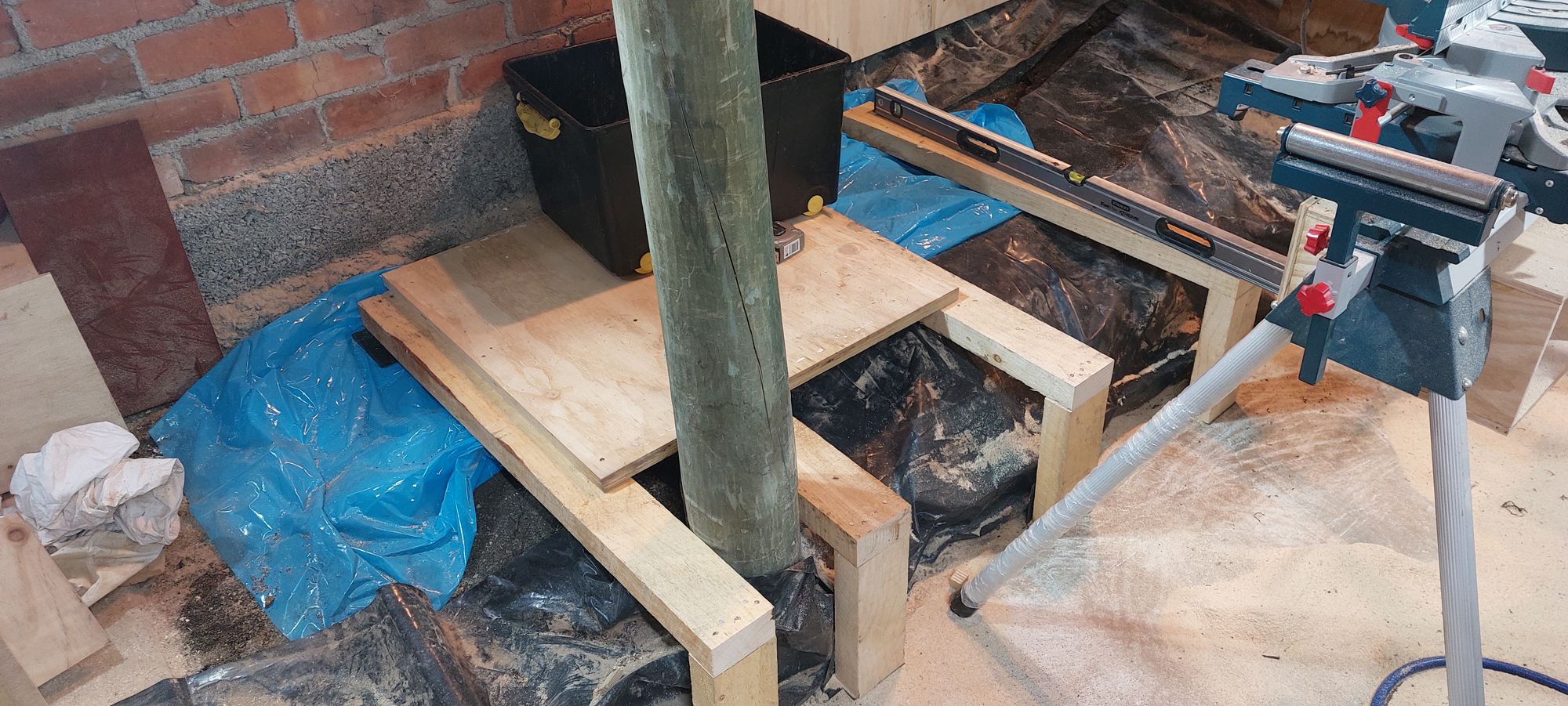
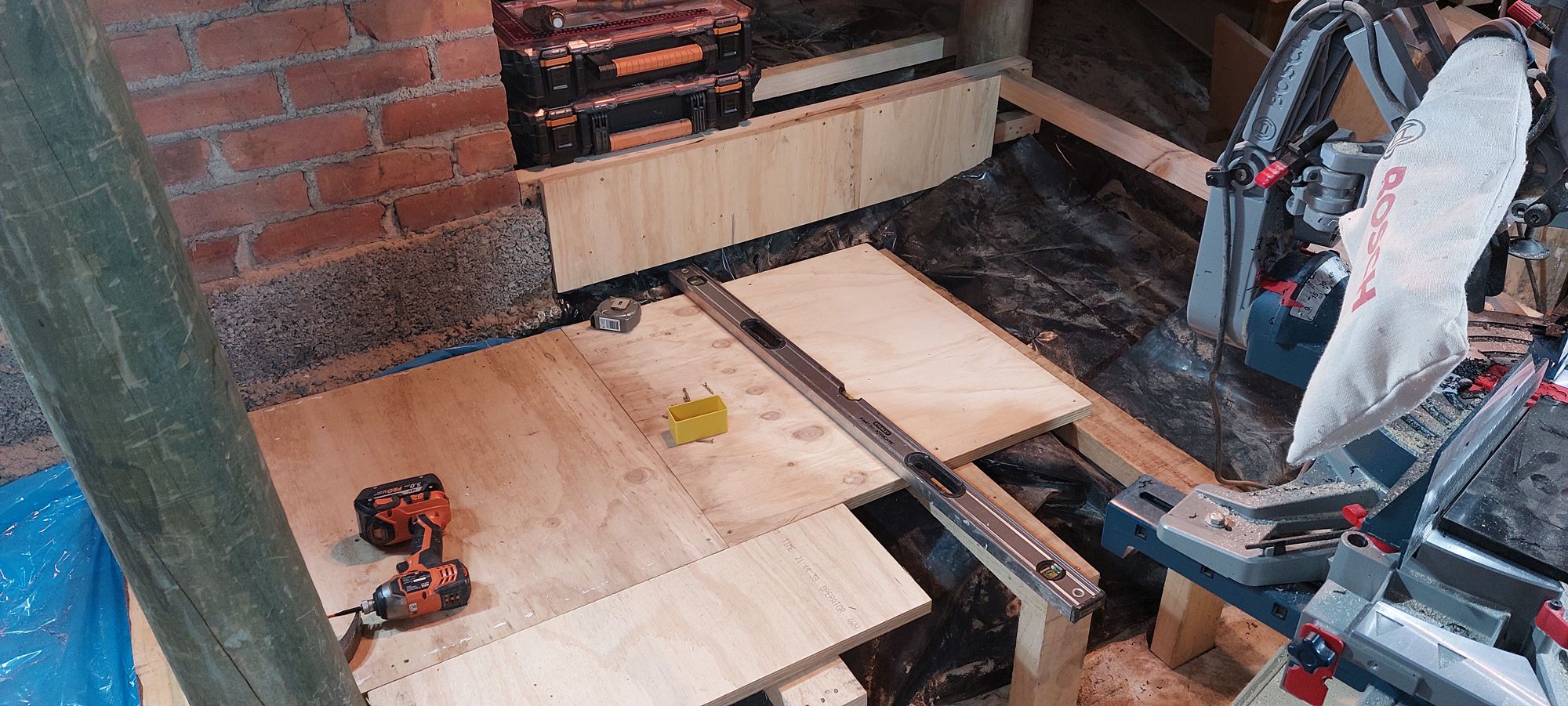
Now before you start… I know that the joists are suppose to go the other way but it is a catch 22, I the again start digging below the brick chimney support, and what I am using is more than enough plus the 20mm ply floor. It is more than enough and there is no flex or bounce and believe it or not I got it pretty darn level to… which surprised me. (oh and there is also a reason for the back part having that gap it is due to the house pile alignment and therefore I will have work some magic later on.
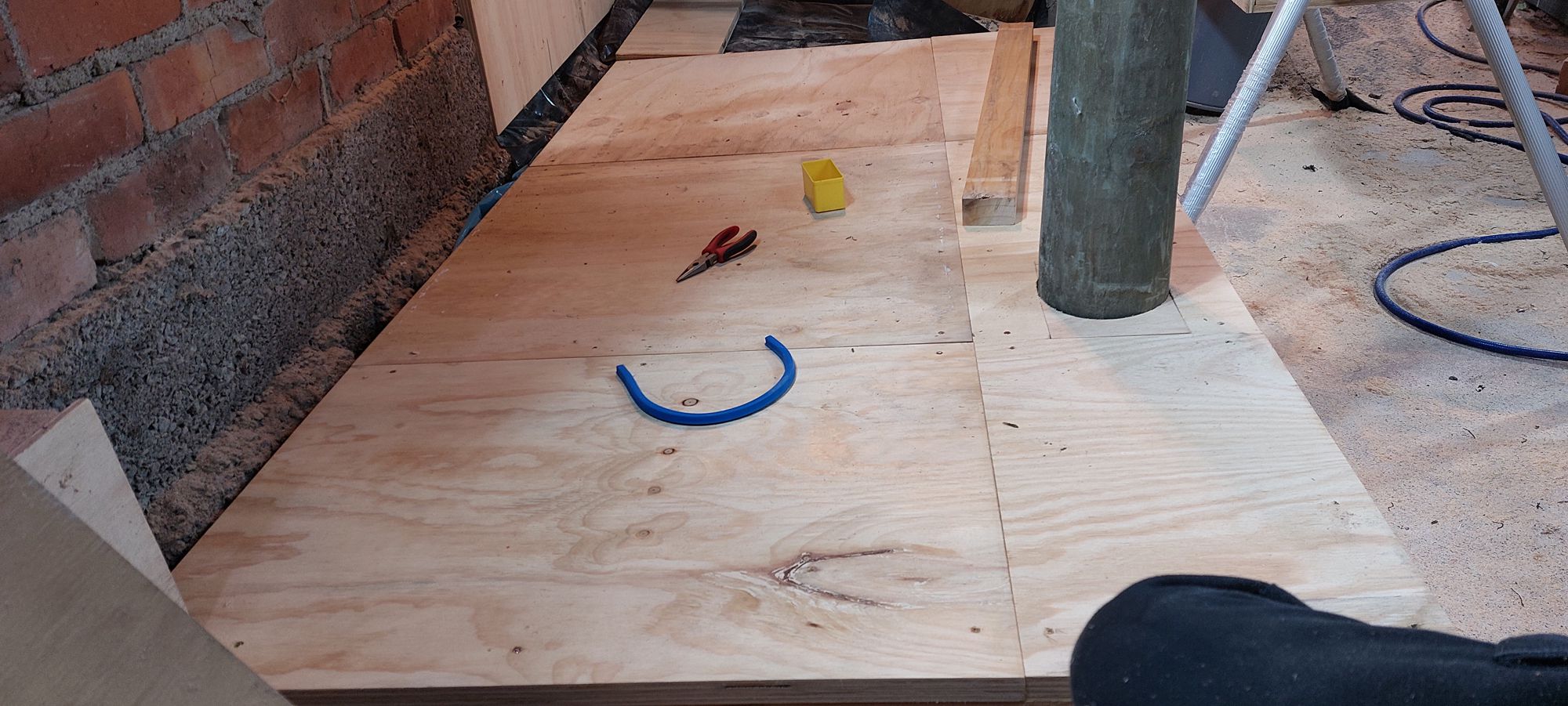
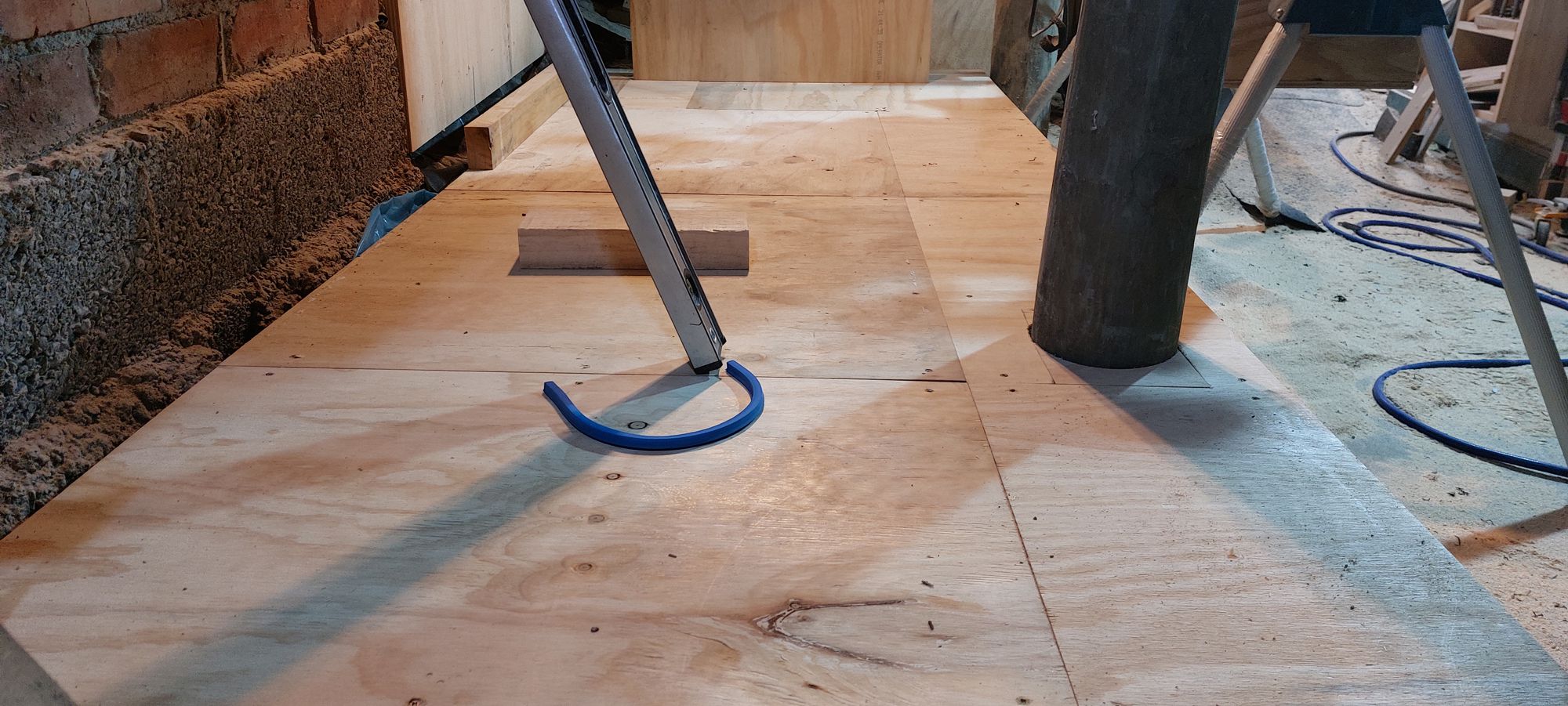
Floor basically done… it is not perfect but pretty sure I can get it to work..
So I then decided to put a wall up this is purely to give me some wall space which I am lacking greatly, I am undecided as of yet How I will utilise this space, I am sure that it will just evolve.
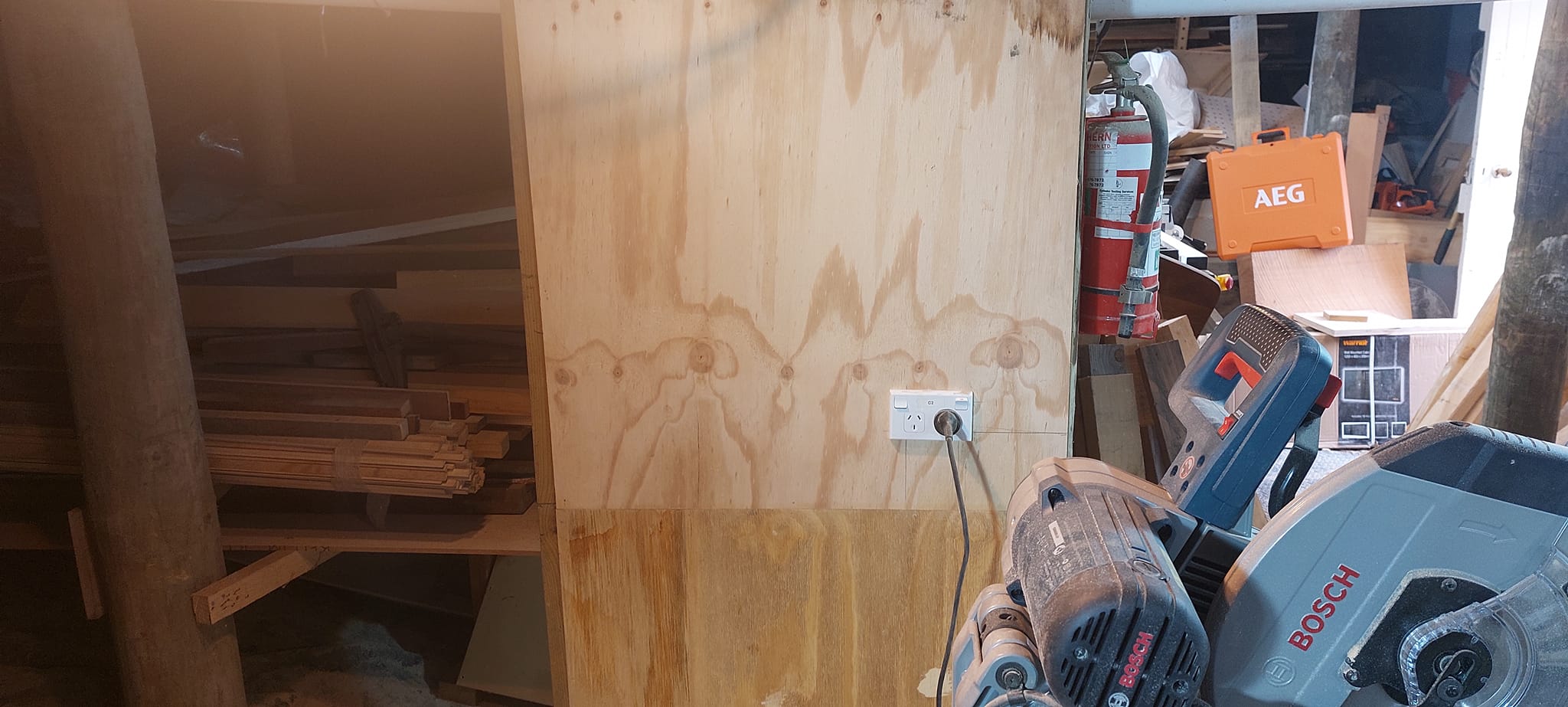
Well I didn’t electrocute myself rewiring that plug… that’s a bonus I guess…
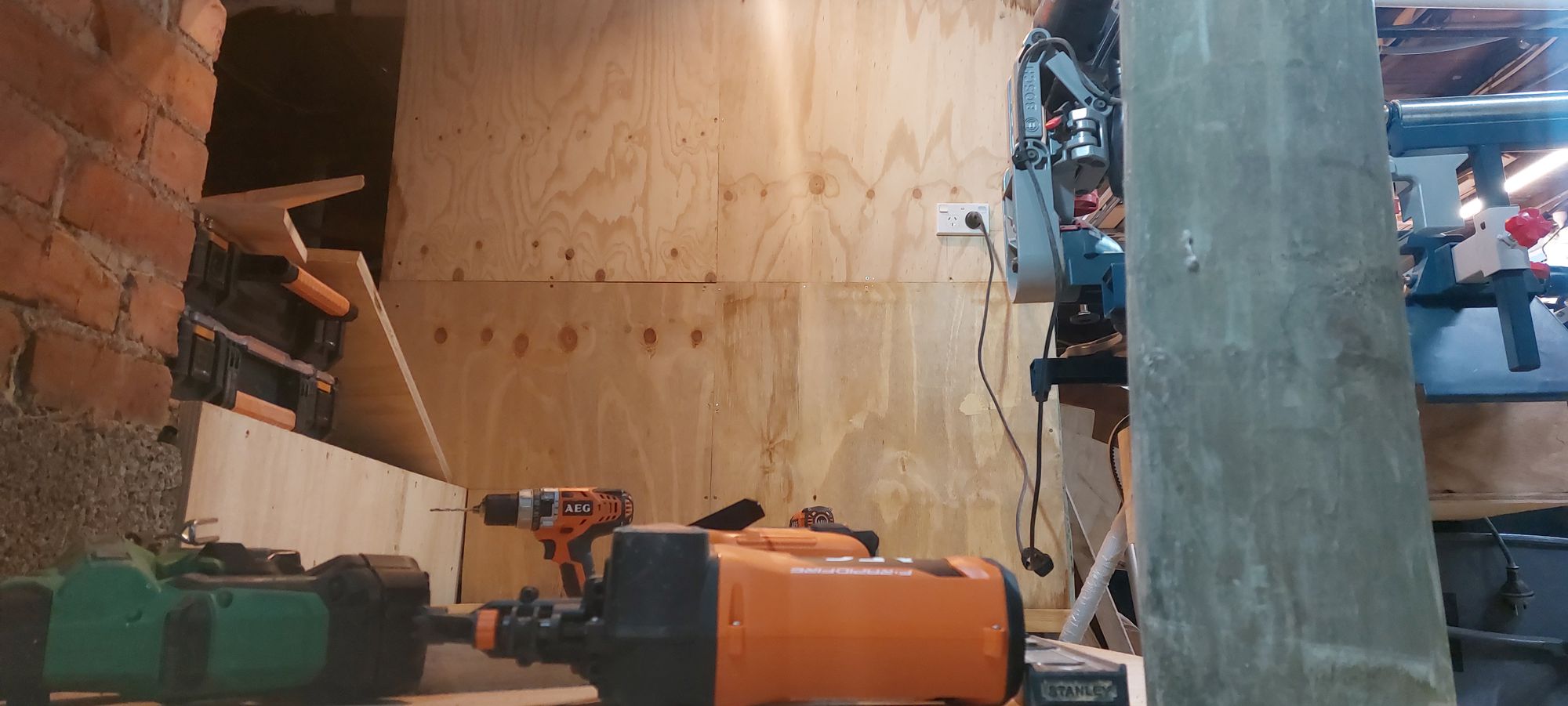
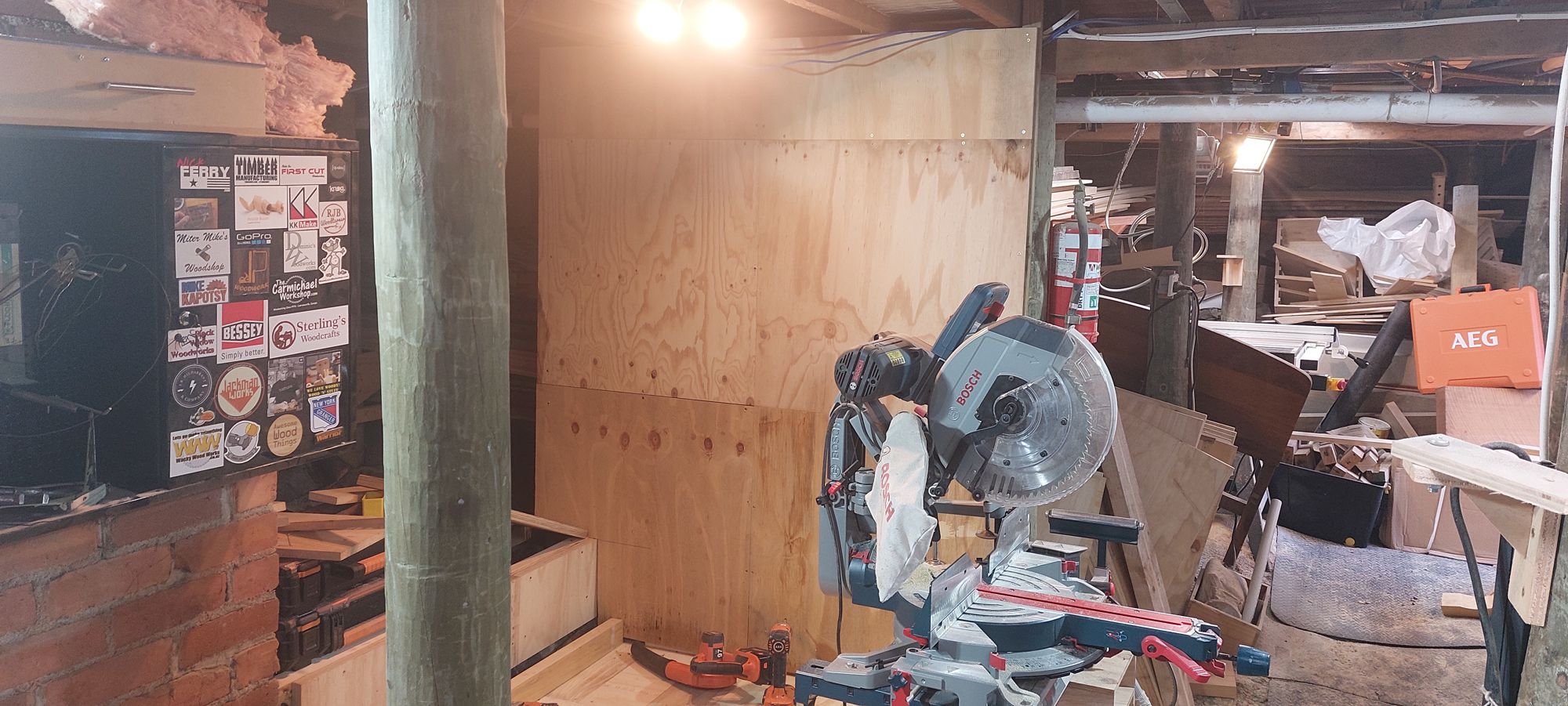
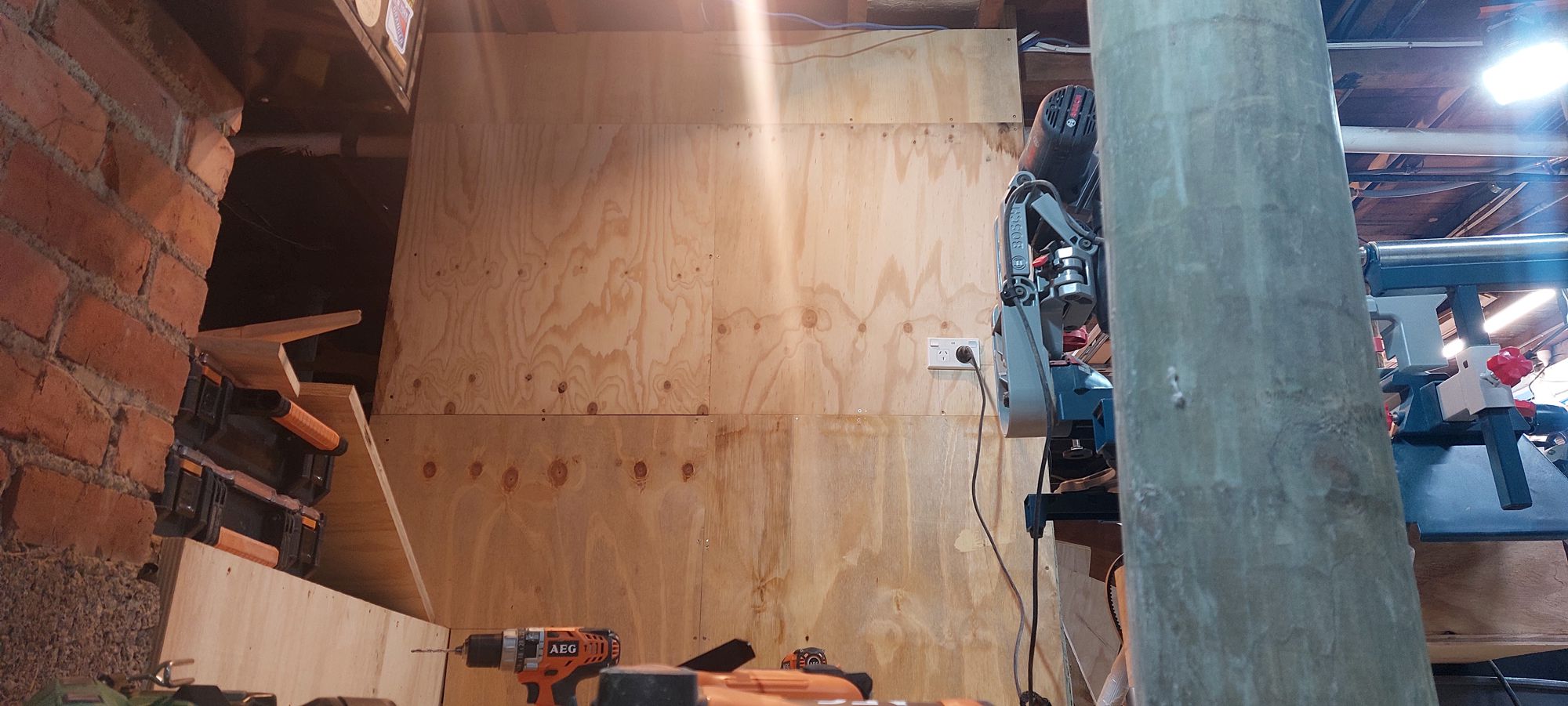
So the next thing is to start the walls and the cubby corner similar to the other side cubby corner…

