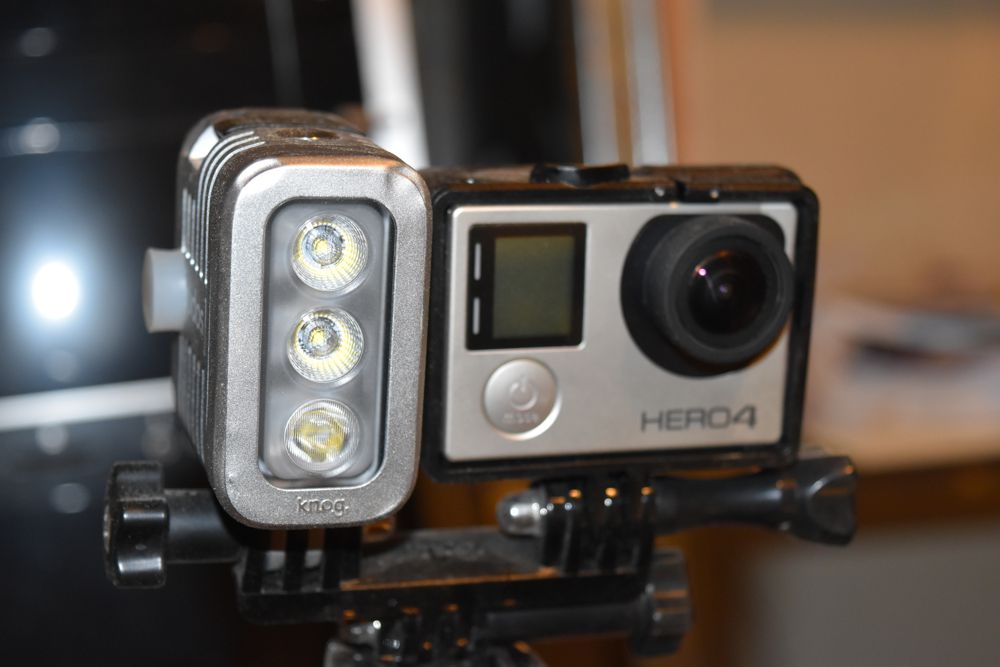
The Drunken Woodworker – David Picciuto
David Picciuto from The Drunken Woodworker started by doing the popular Weekly Woodwork Wrap Review where he points to other makers and their projects. Then he started making some projects videos and now he does this Read More …



