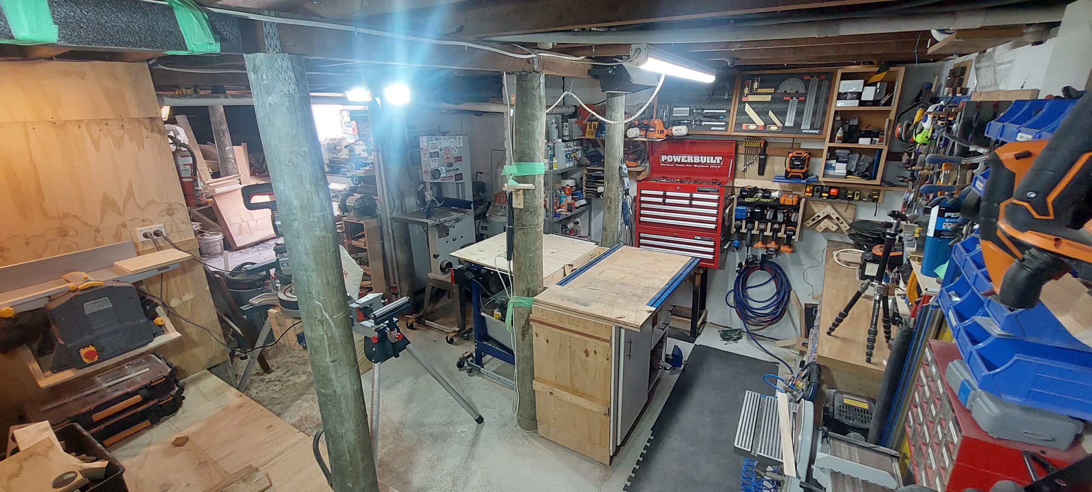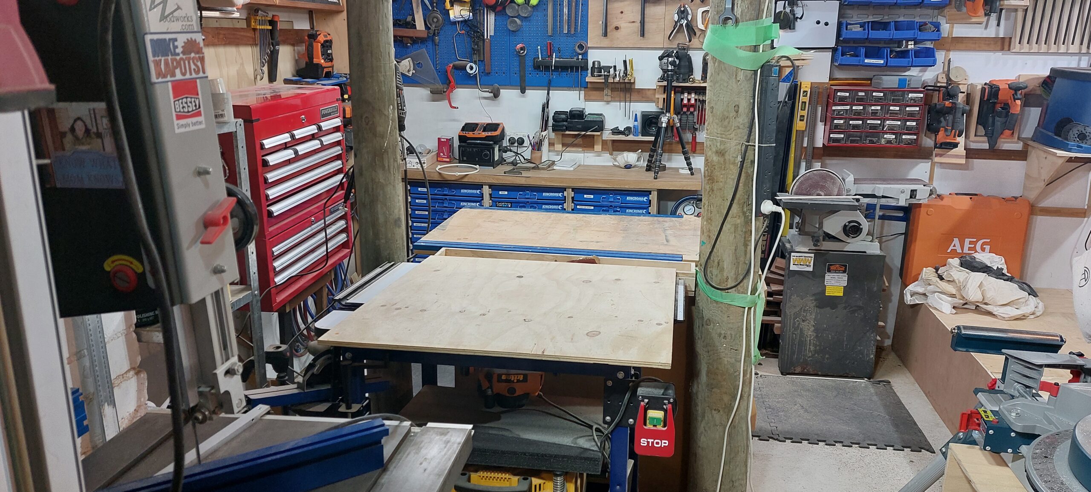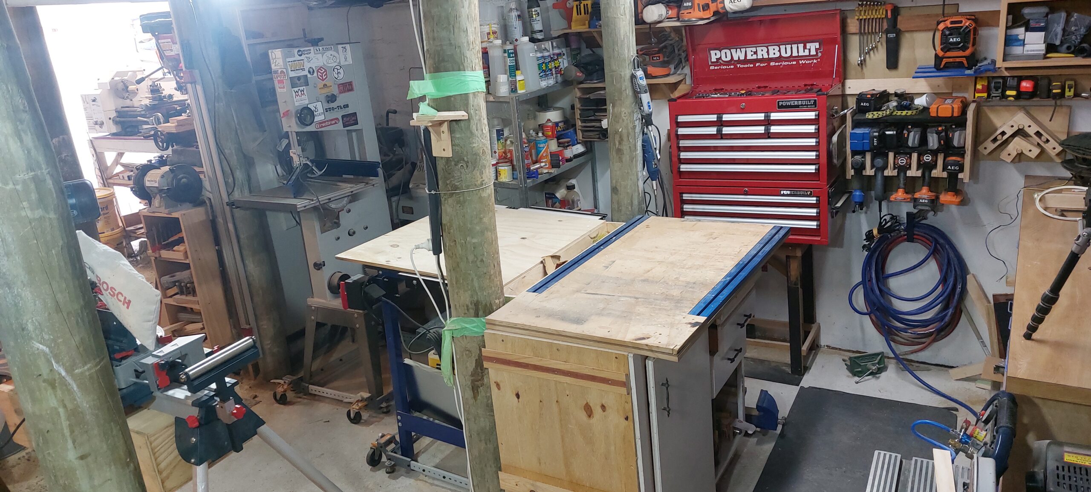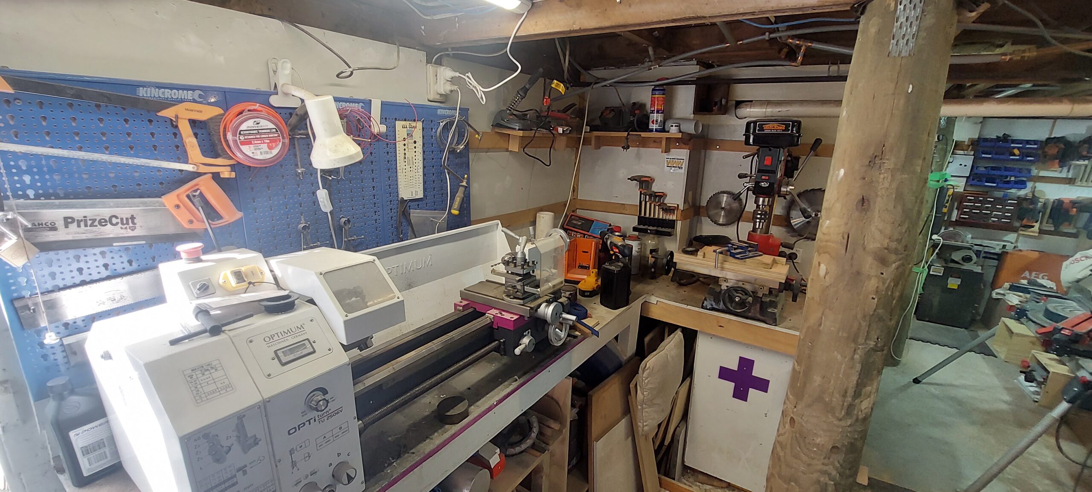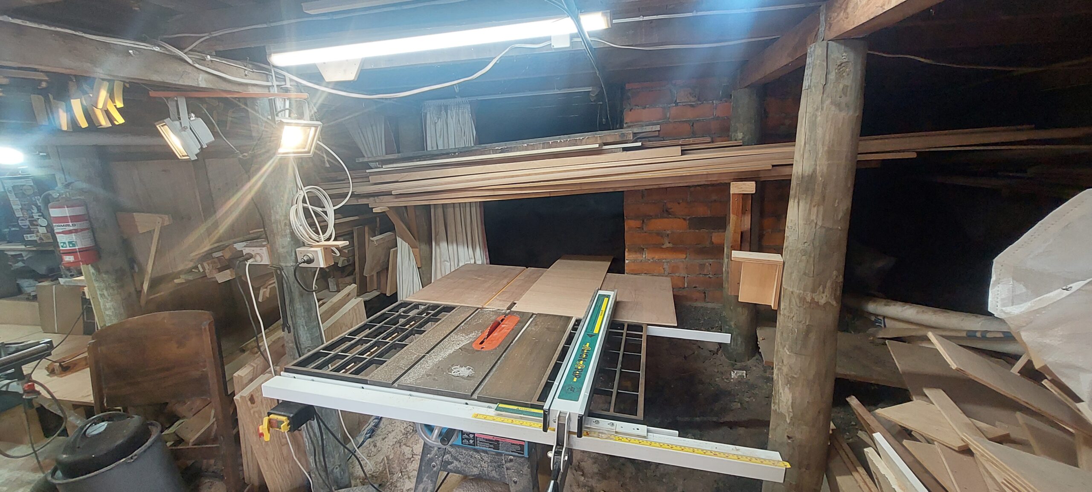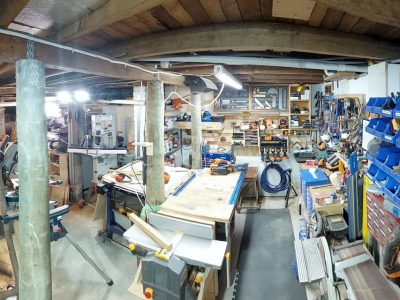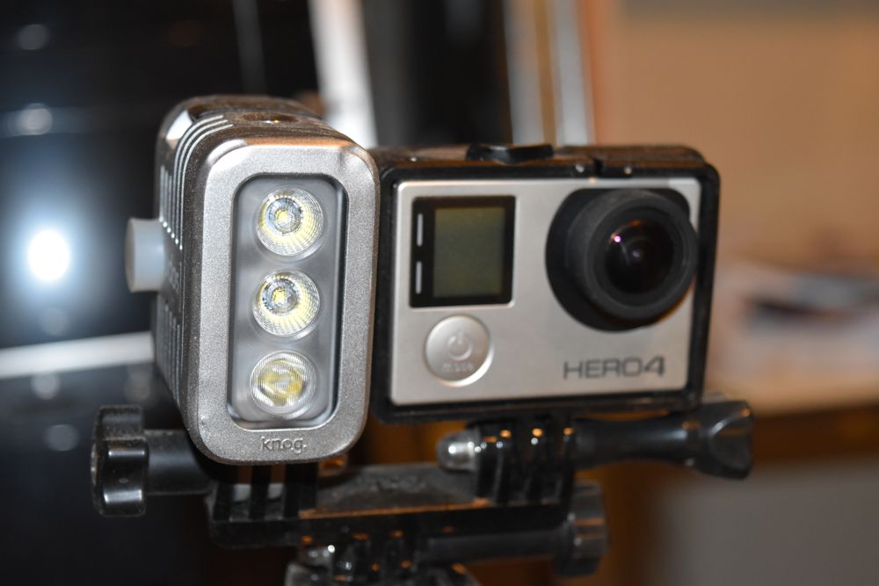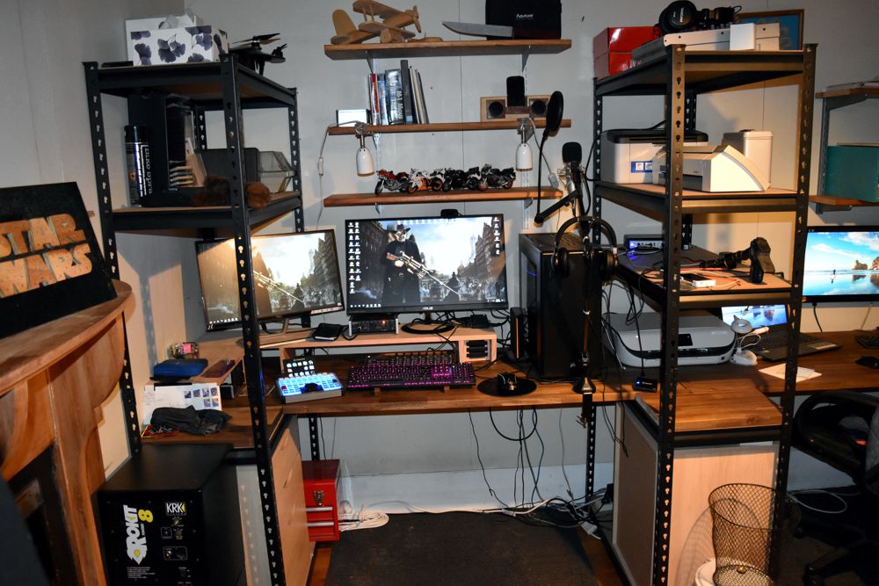So over the last couple of weeks and weekends I finally decided to actually just do it and put in the raise floating floor, cubby corner and wall. It has been bugging me for ages. The hardest part of this whole construction was getting the floor level which was harder than normal as it is technically a floating floor as well as being raised.
I first covered the dirt with polythene to stop any moisture and any that does come down ends up going under the polythene and under the concrete floor. I then made the joists out of 100x50mm and getting them as level as I could facing up the hill. The floating end do have various plastic spacer blocks to level the floating end the best I could which to be fair is not to bad.
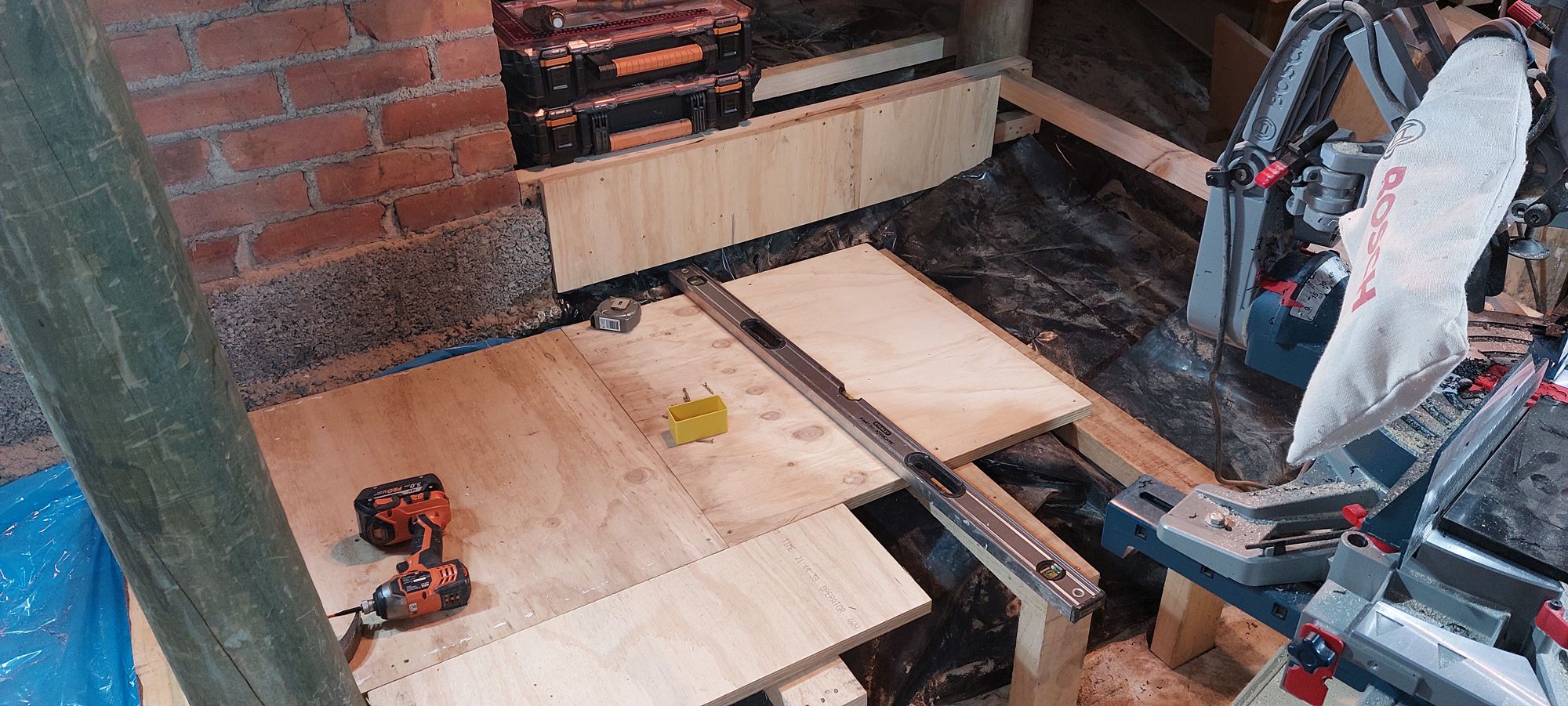
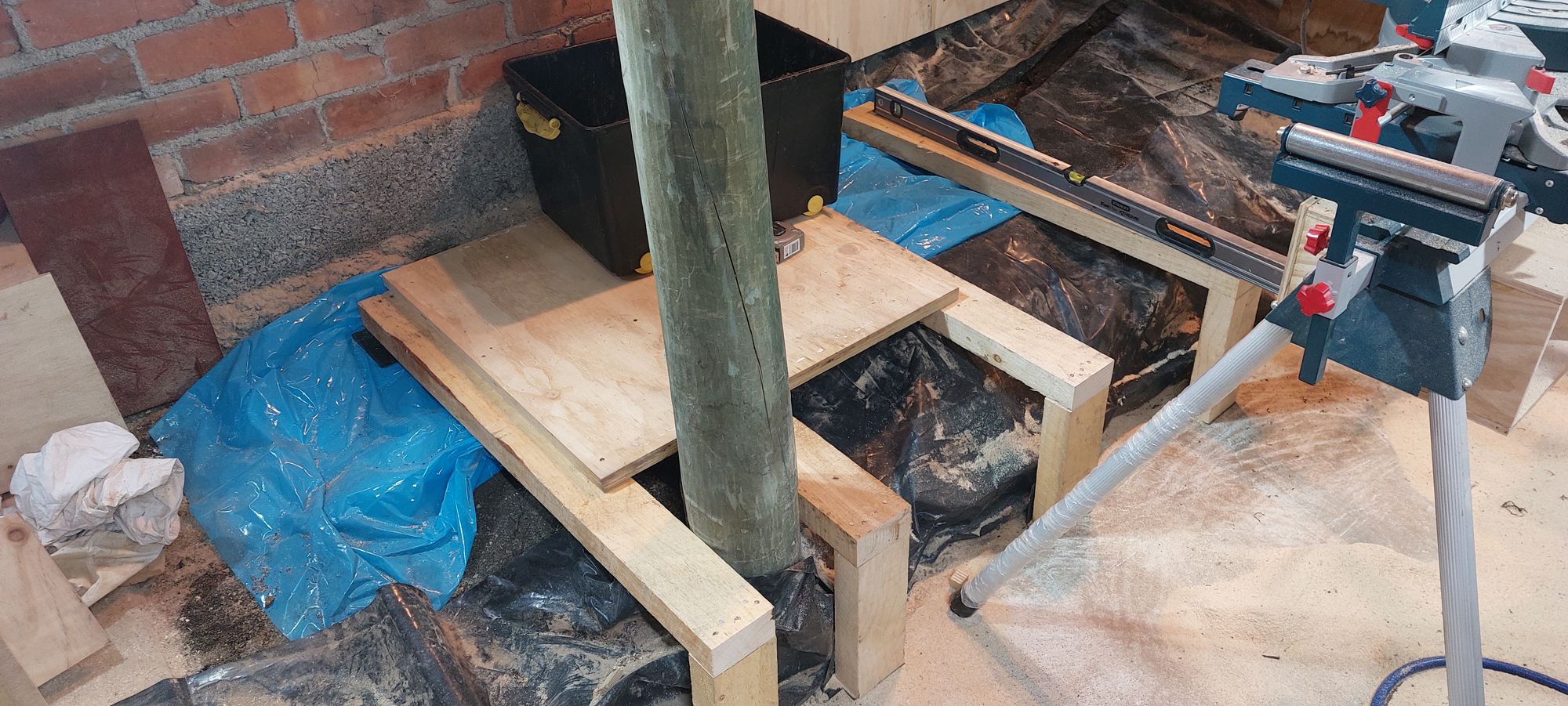
From there I added the 18mm ply across the joists by doing this stabilises them making it easier to add the next joist and ply layer.
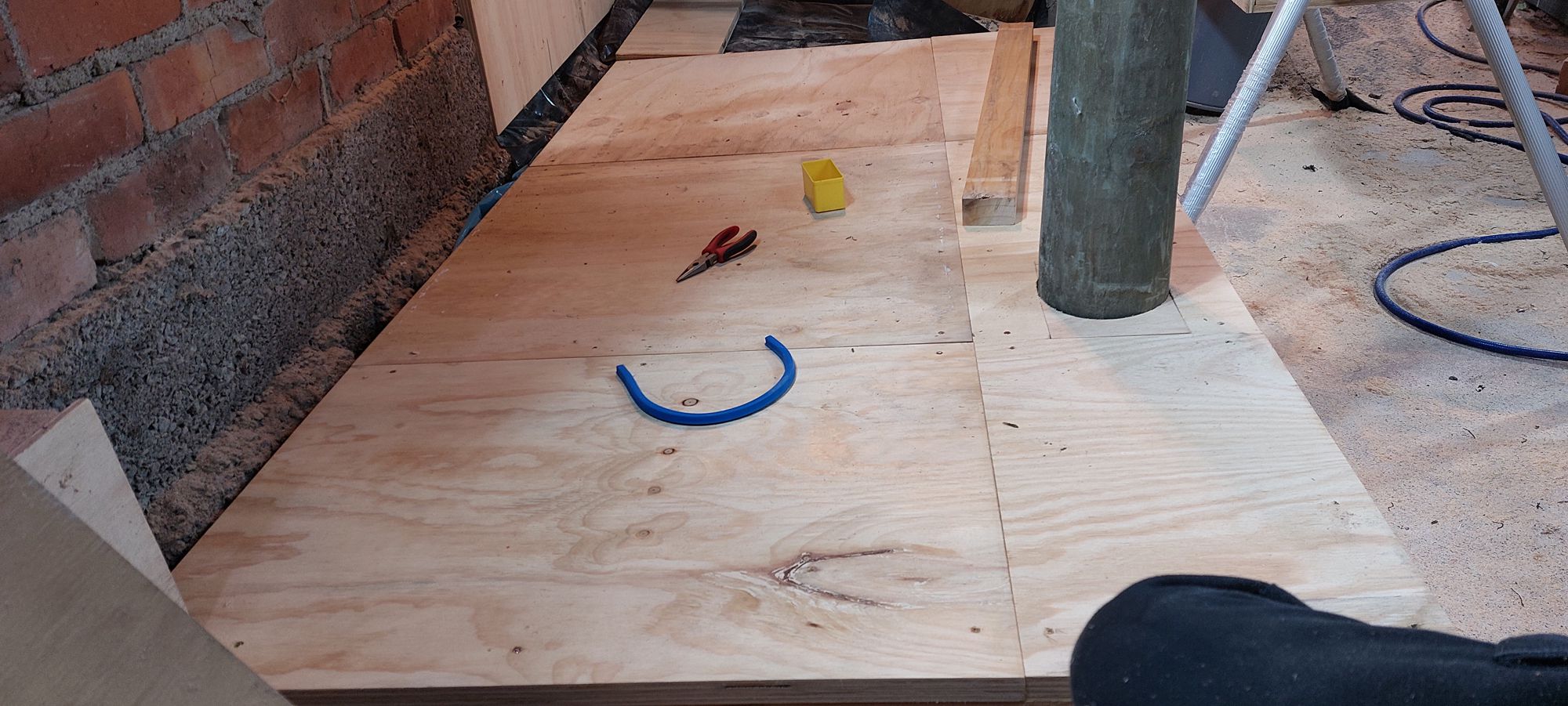
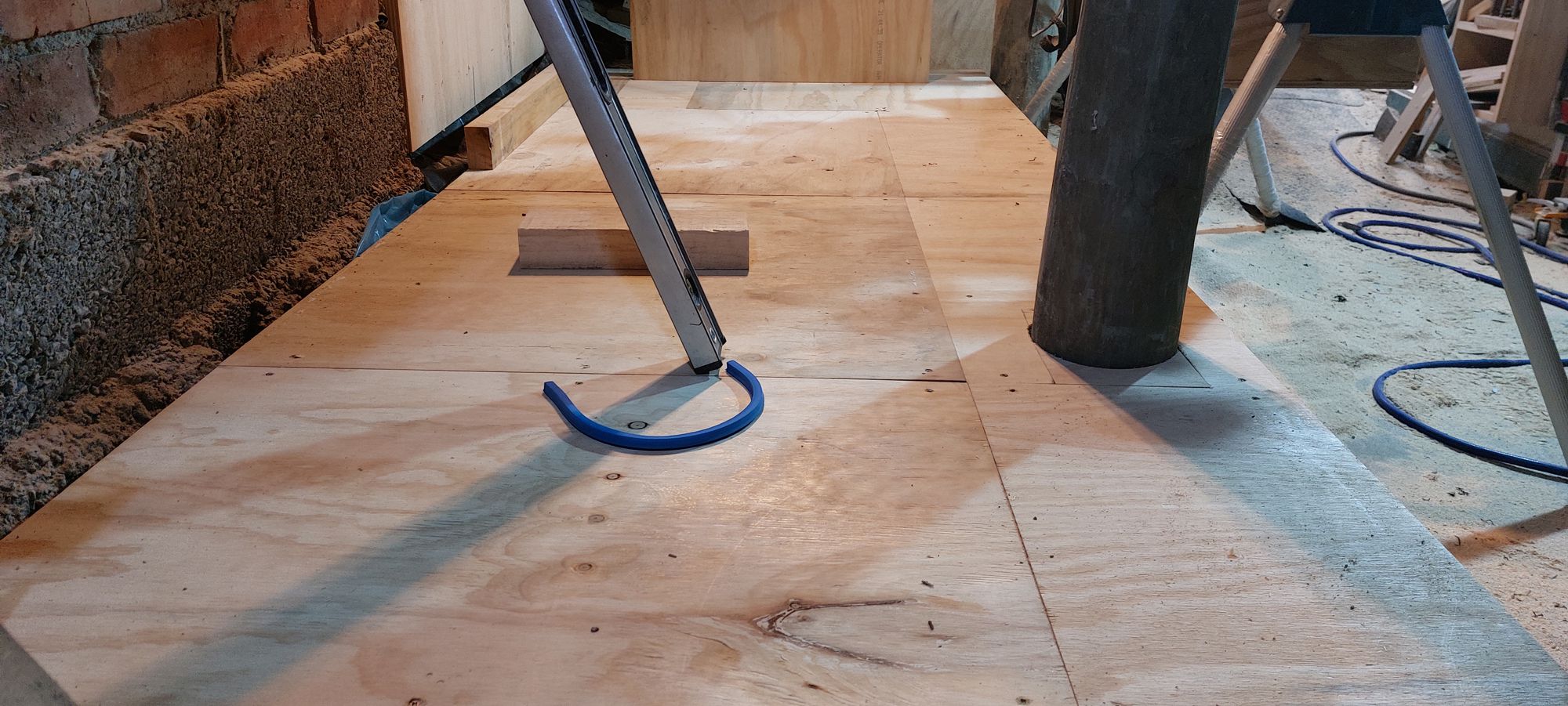

While it is not 100% perfectly level it is 99.9% good. But it is 100% stable and solid, I can jump up and down on it with no issue… well except that there is not much head room, but you get my drift. it is not moving unless the whole house moves.
Once I the floor was done I the started on the far wall which was also not as easy as I thought it was going to be as the house piles are not 100% symmetrical they are all different sized piles (all with regulation just different sizes) making getting things level, square and plumb very difficult. The good thing and my saving grace is it is a basement and I am to too concerned about it. I technically only messed up one part of the wall where I thought I got it plumb but didn’t. So this means putting the corner wall in will be interesting but do able.
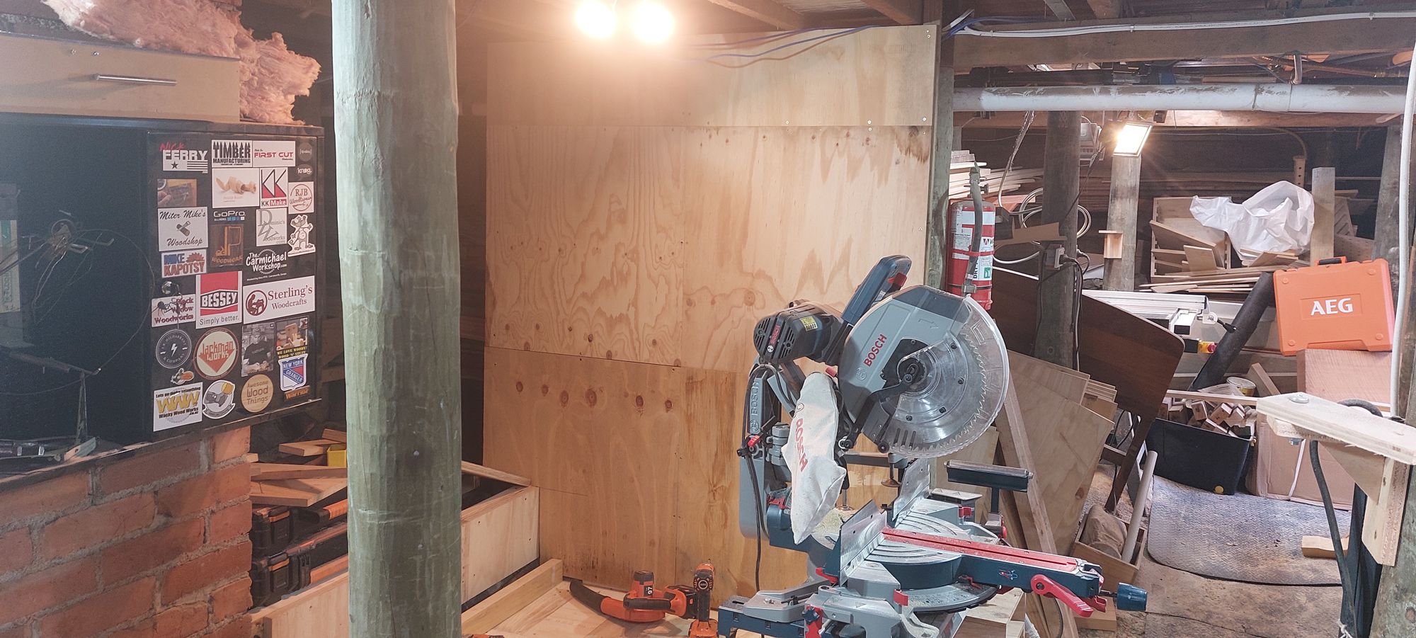
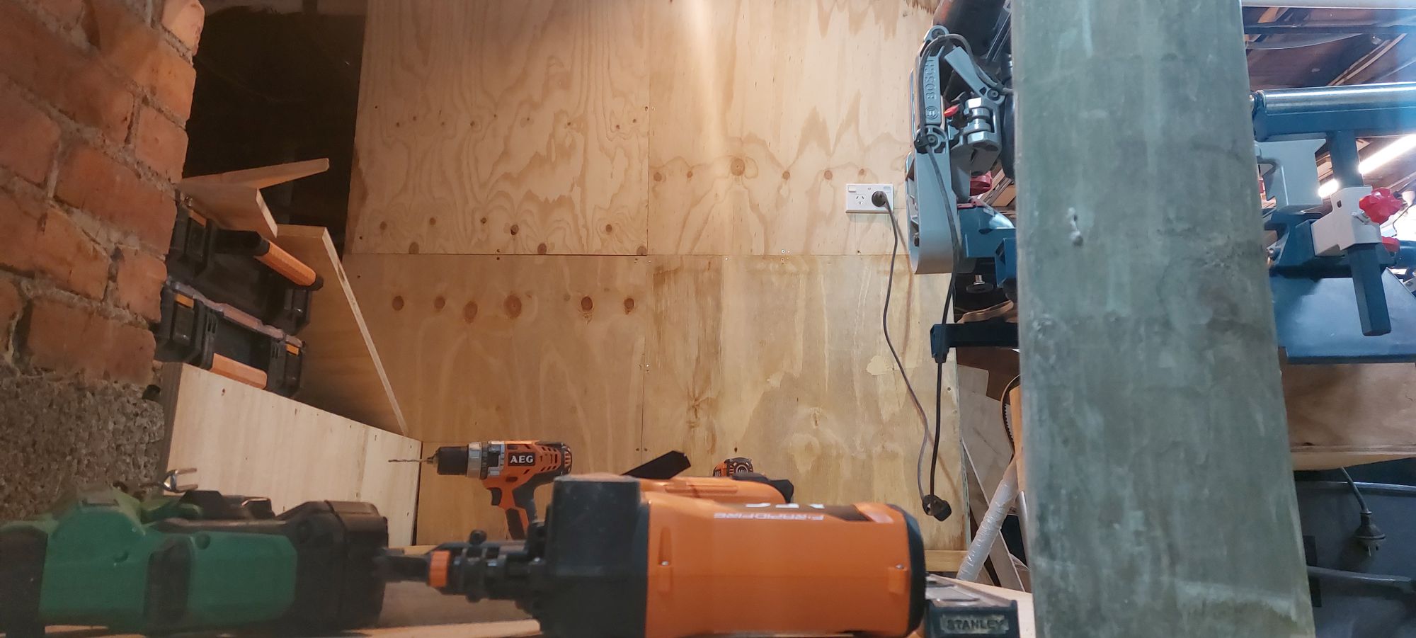
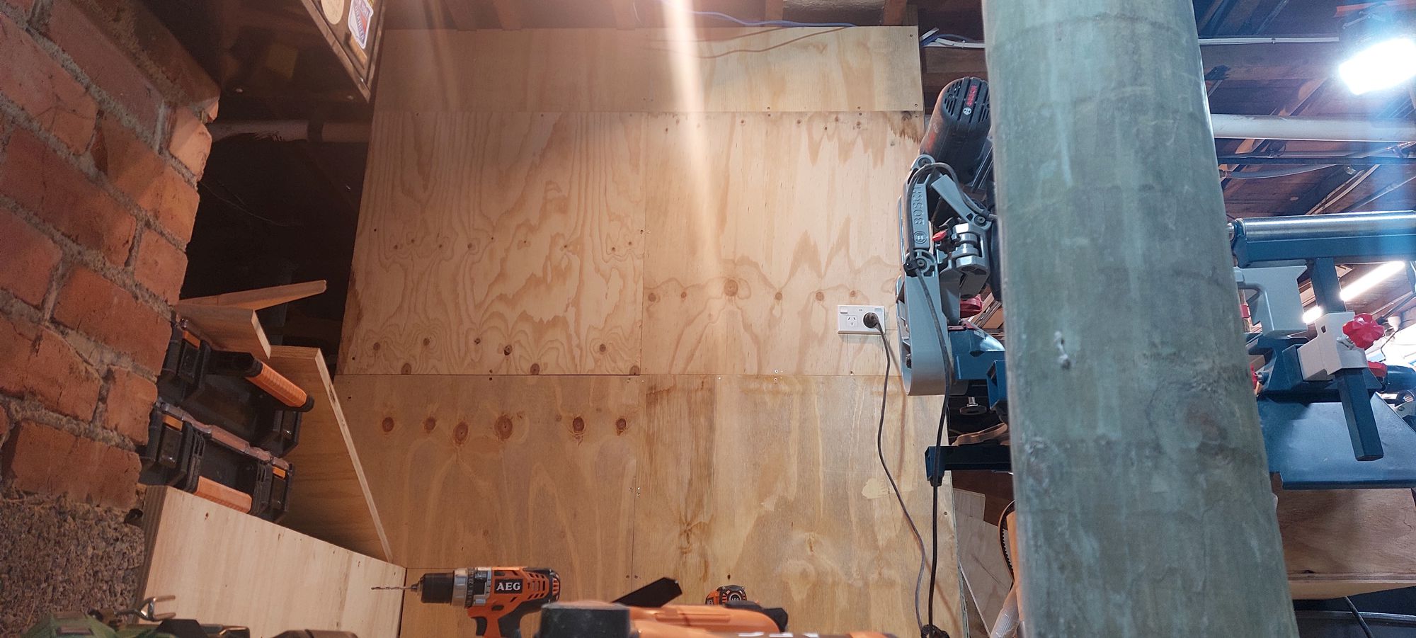
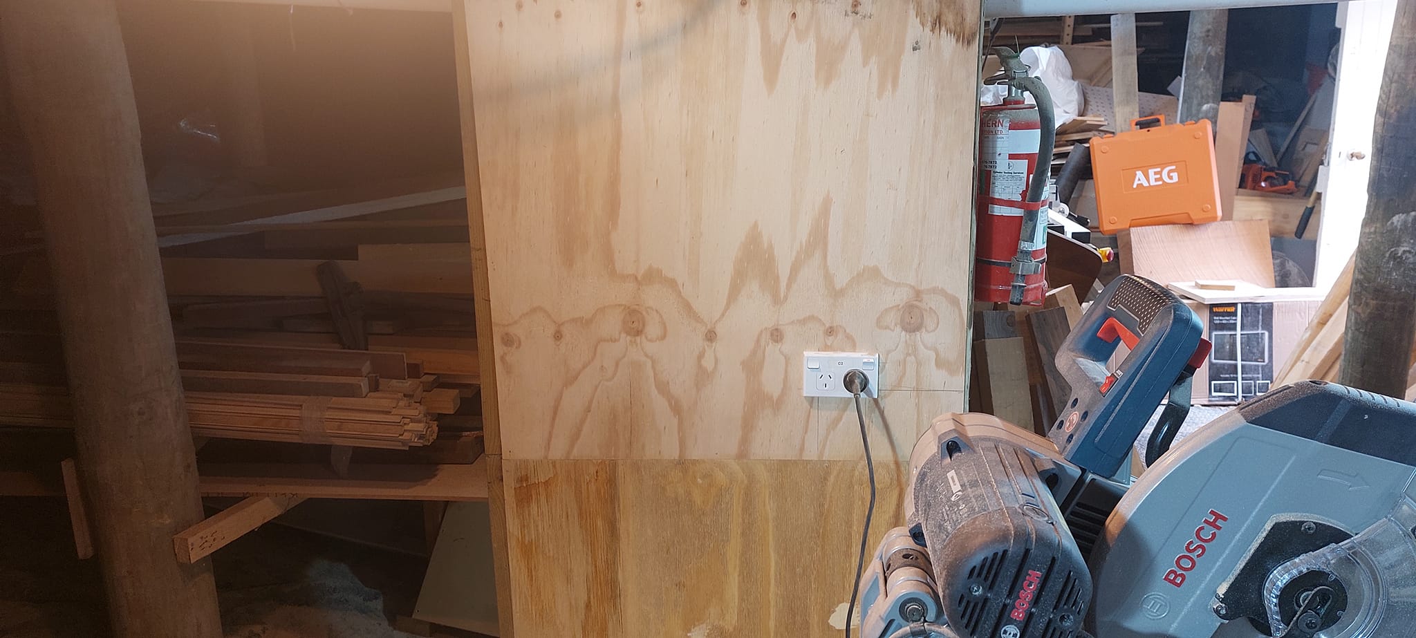
However It was already nailed it in before I realised I needed a bigger space up the top and the words like “bugger” past my lips however I then said ok I can still work with this just a little bit more time need to make it fit.
The frame in the cubby corner was the next difficulty and not matter how I nailed it in I would have to work with it as once it is is nailed it isn’t coming out. However I managed to get this not to bad… could have been better but also could have been worse this was work able.
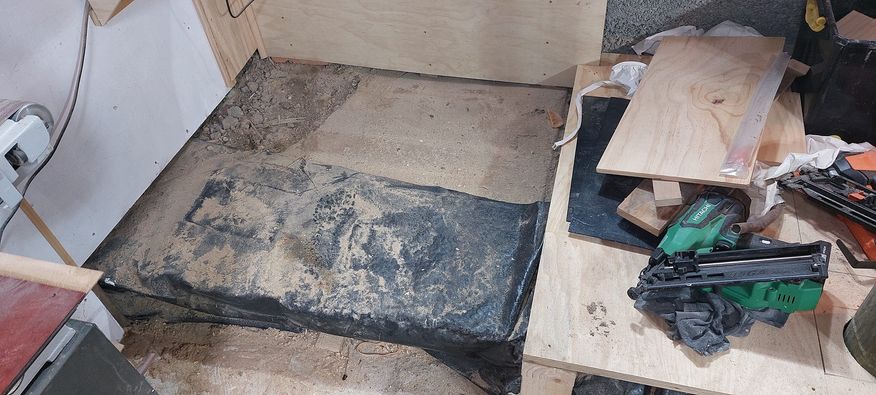
The original chubby corner pre-floating floor
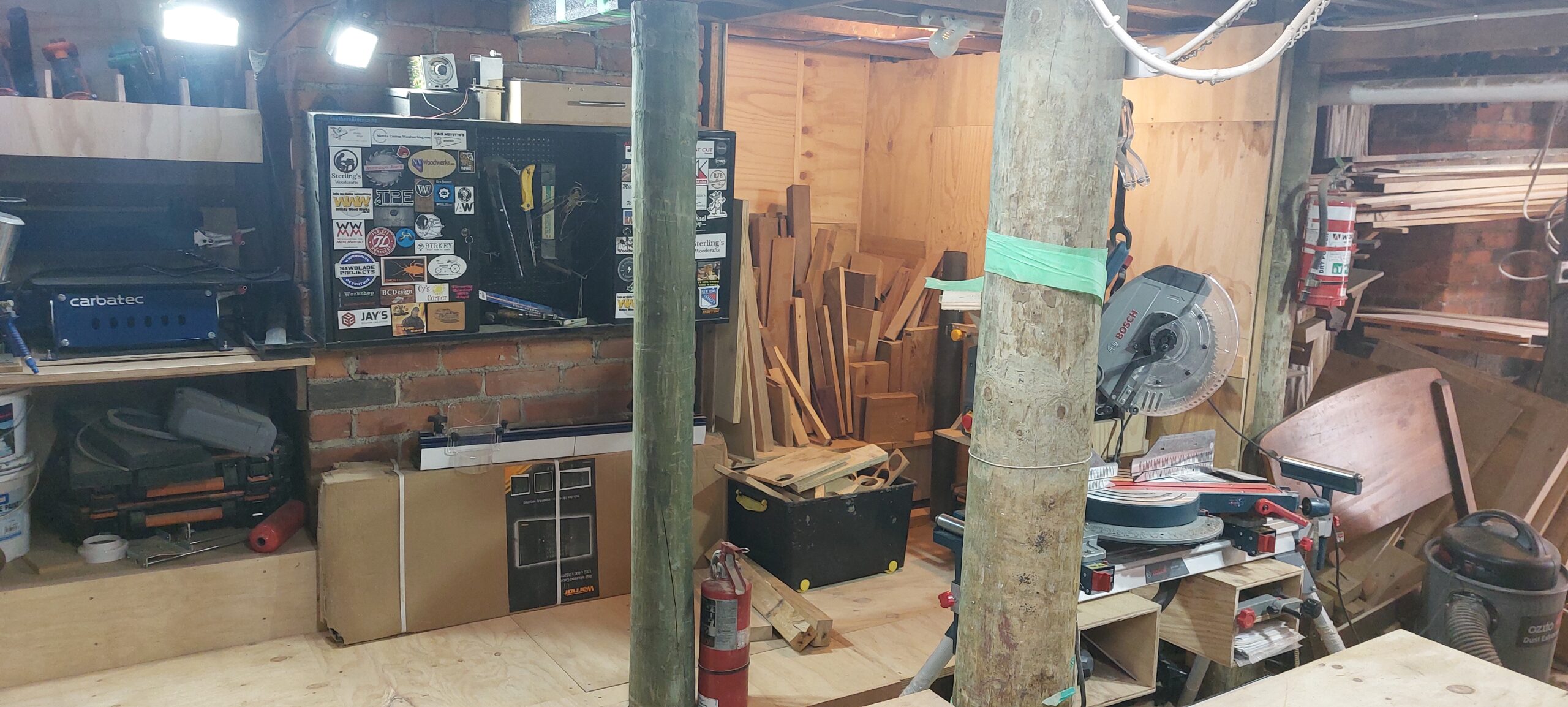
I then decided to do the floor all the way to the other end of the basement and other cubby corner… Once I did this I had a sigh of relief and said well I got it to work even with all my stuff ups and some things not being as square or plumb or as level as they could have been.
READ MORE
From there I did a clean up and just made the place look and feel tidier as well as giving more use able space. While have put wood up in this corner I will admit that this is probably not the final solution. As I may end up with another shelf like the opposite cubby corner.
On the wall I put a french cleat and then hung the Jointer on it… and I must say just having it in a usable space area means there is more of a chance I will actually use it as I it to make some of the odd fitting floor and wall parts… The fun of it all.
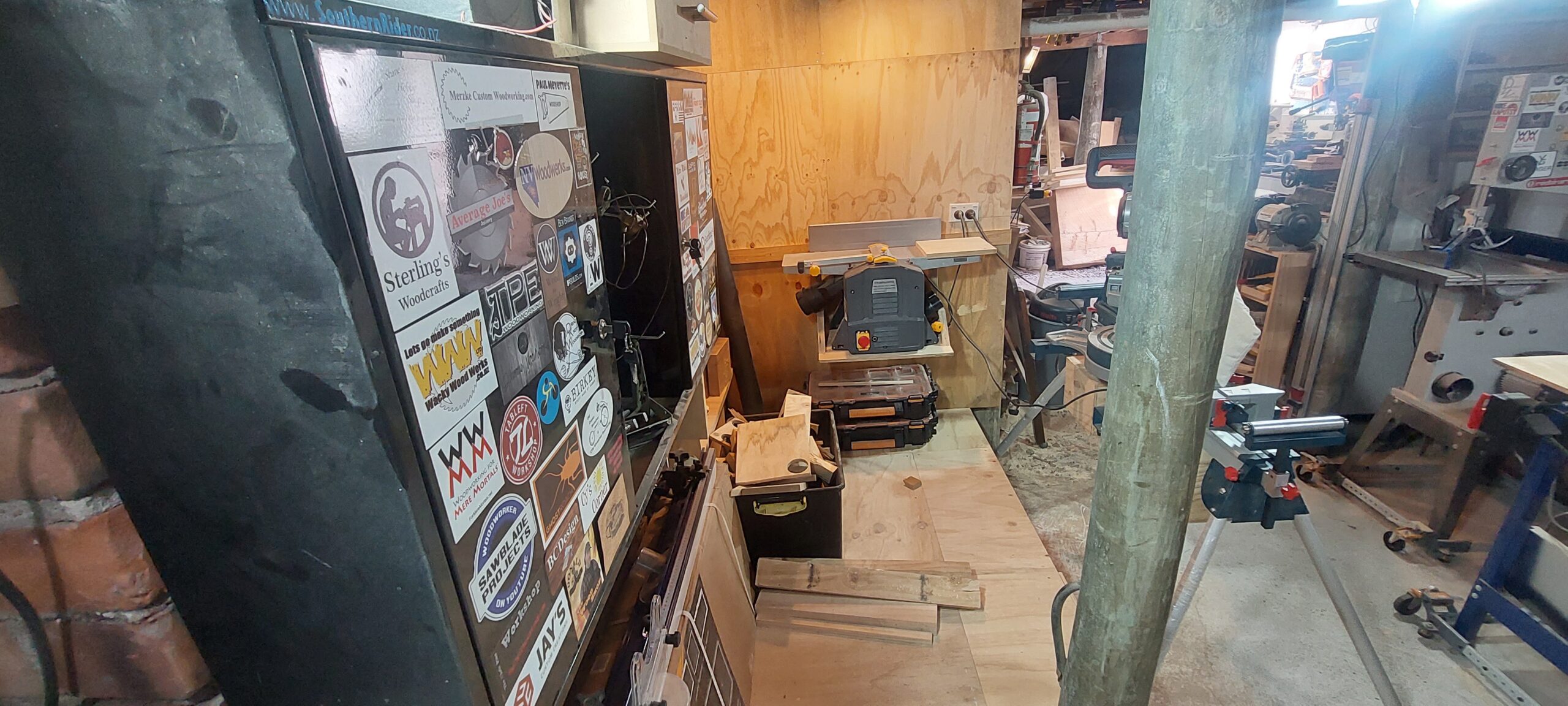
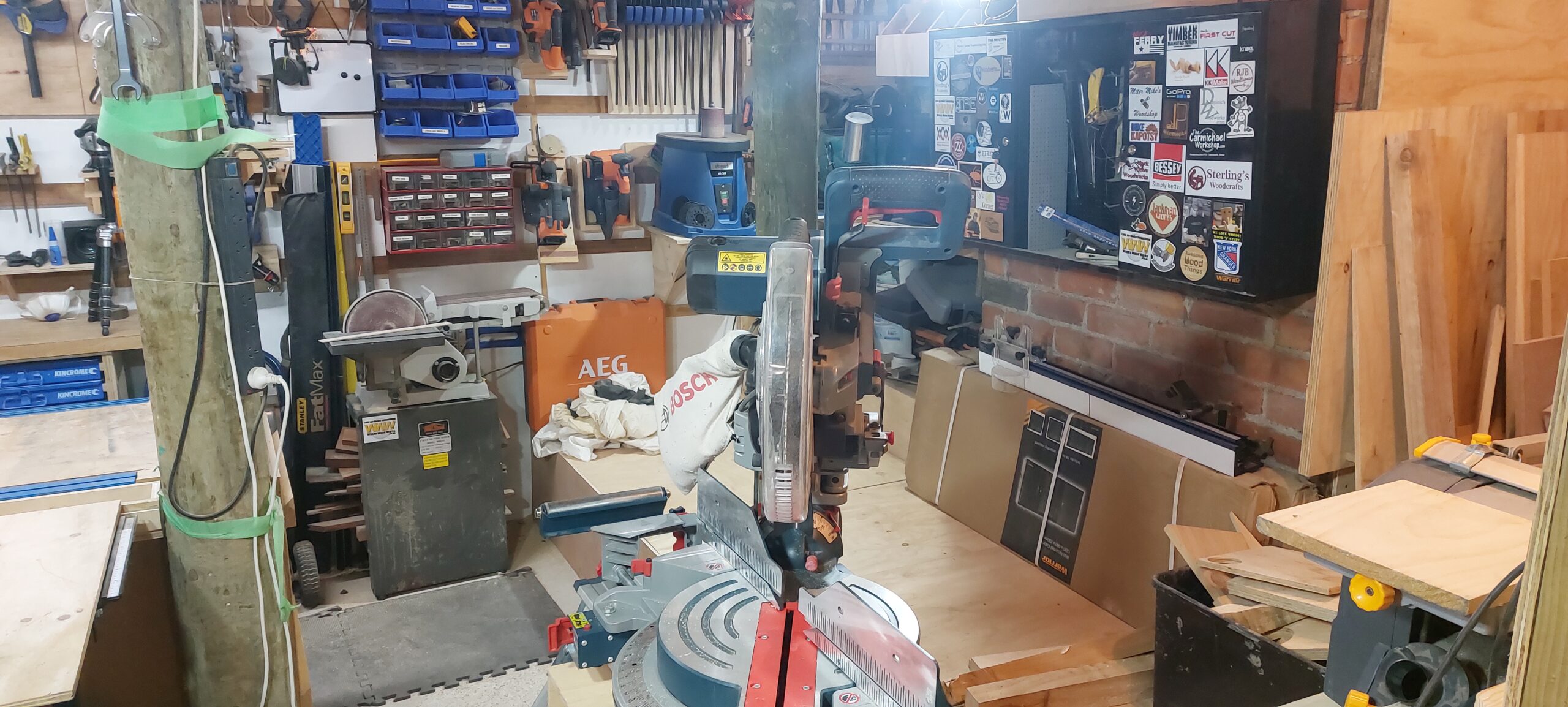
I then did actually put a facing on the front just to tidy it up but this means I loose a fraction on the concrete floor and I have to move the drop saw forward a bit… enough to be noticable but still workable. I may end up making a cabinet style station for the drop saw as the stand takes up too much space in my very limited room.
